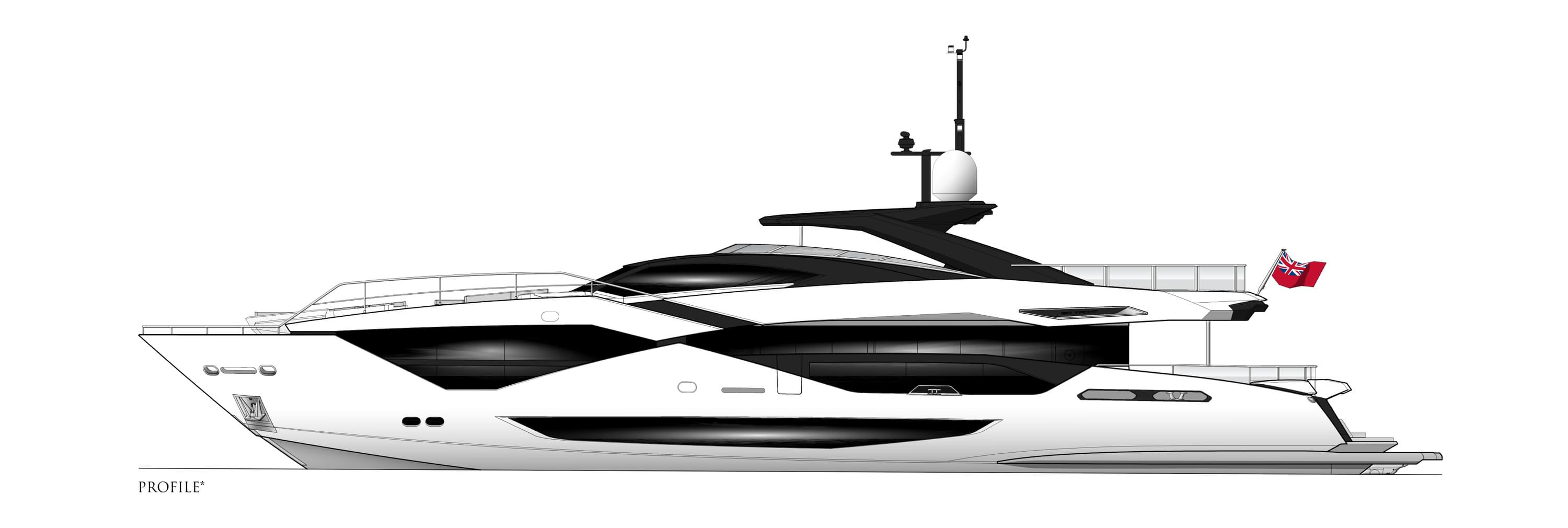МОДЕЛЬНЫЙ РЯД
МОДЕЛЬНЫЙ РЯД
Чем мы можем вам помочь?
120 YACHT
ЭКСТЕРЬЕР
ПРОСМОТР ГАЛЕРЕИ
ИНТЕРЬЕР
ПРОСМОТР ГАЛЕРЕИ
FLYBRIDGE

MAIN DECK

PROFILE

FLYBRIDGE

MAIN DECK

PROFILE

FLYBRIDGE

MAIN DECK

MAIN DECK

LOWER DECK

MAIN DECK

LOWER DECK

MAIN DECK

LOWER DECK

Principal Characteristics & Technical Specifications
| LENGTH OVERALL | 36.6M | 120’ |
| BEAM | 7.3 M | 24' 1" |
| DRAFT | 2.50 M | 8' 3" |
| FRESH WATER CAPACITY | 4,400 L | 1,162 US GAL. |
| BLACK WATER CAPACITY | 1,340 L | 354 US GAL. |
| FUEL CAPACITY | 19,500 L | 5,151 US GAL. |
| CABINS | 5 |
| EN-SUITES | 5 |
| ENGINE | 2X MTU 12V 2000 |
| PERFORMANCE | UP TO 20 KNOTS |
| PROPULSION | SHAFTS |
120 YACHT
Bold geometric shapes form the exterior design, immaculate style and effortless functionalities converge to offer tailored ownership of the phenomenal 120 Yacht.
A fixed sun lounger with a parasol is integrated into the tender garage door, offering unique waterside relaxation on the rise-and-fall bathing platform. A six metre tender and two jet skis occupy the vacuous tender garage. Glazed safety gates open into what can only be described as a penthouse terrace. Guests are immediately met with a phenomenal outside space. Loose furniture provides a comfortable seating area serviced by a fixed wet bar. Stunning curved glazing separates the cockpit from the interior, offering an ultra-private space for socialising.
The flybridge offers a sensational retreat for owners and their guests. The aft deck is thoughtfully conceptualised with loose furniture from recommended suppliers, including three sun loungers, a large sofa and four comfortable lounging chairs. At the centre of this incredible entertainment space lies a dining table for twelve guests, serviced by a large wet bar and four bar stools. There is no shortage of space on board the revolutionary flybridge, with over 71 metres squared of living space.
Forward of the raised pilot house lies an elevated foredeck. A huge C-shaped seating group with twin tables complements the spa tub and a four-person sunpad. Thoughtful design ensures seamless movement and ample space for both guests and crew. Convenience is paramount, with strategic access points facilitating ease of service and navigation. The main deck galley, conveniently located on the port side, offers direct access to the flybridge for efficient servicing. Guests can ascend to the flybridge via the aft cockpit staircase, seamlessly transitioning into the living space. For uninterrupted access from stern to bow, a starboard side entrance from the raised pilot house ensures seamless connection from flybridge to forepeak. The exterior zones, seating arrangements and features provide an outdoor sanctuary.
The 120 Yacht offers interior features designed to elevate the on-board experience. This spacious yacht offers sleeping accommodation for ten guests in a four-guest cabin configuration, each with an en suite, below deck and a private owners stateroom on the main deck. The elective materials assist in maximising the natural light on board. The 120 Yacht introduces reflective surfaces to bounce the light around the space. Uninterrupted views from dining to lounging in the expansive open-plan main deck. Luxurious stone finishes, detailed centrepiece bulkheads and statement lighting pieces create an elegant space for owners to truly immerse themselves in sumptuous surroundings. Recessed lighting in shelving and ceiling coves envelope owners in rich comfort.
The main deck offers over 122 metres squared of interior volume and is subtly zoned with framing screens on the port and starboard side to offer a sense of separation between the formal dining and comfortable saloon without restricting the space on board. In-set marble flooring in the dining room complemented by matching geometric design in the ceiling defines this space, while the saloon benefits from more angular furniture selections. The generous galley on the port side provides all servicing requirements for the crew.
The main deck saloon is furnished with comfortable freestanding furniture. A large sofa to the port side, with integrated tabletop and shelving units, and beautiful feature coffee table provides a convenient space for lounging. On the opposing side, comfortable armchairs with a side table provide enough seating for large groups. Forward of the saloon is an exceptional dining space with an intimate round table design choice for up to ten guests.
Further forward on the starboard side lies the entrance to a phenomenal main deck owners suite. Re-engineered to improve accessibility, the owners stateroom benefits from a completely flush floor to the en suite which allows ease of movement between spaces.
© 2025 Sunseeker London Group.Все права защищены.






