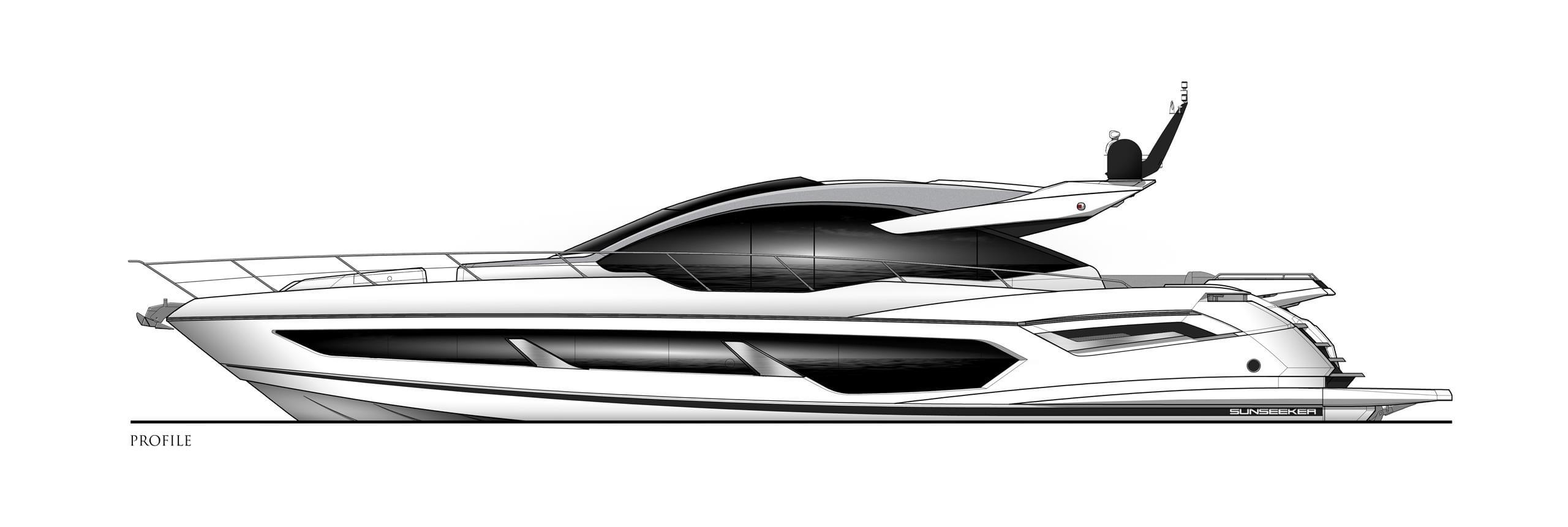МОДЕЛЬНЫЙ РЯД
МОДЕЛЬНЫЙ РЯД
Чем мы можем вам помочь?
PREDATOR 75
ЭКСТЕРЬЕР
ПРОСМОТР ГАЛЕРЕИ
ИНТЕРЬЕР
ПРОСМОТР ГАЛЕРЕИ
Predator 75
EXTERIOR

MAIN DECK

PROFILE

EXTERIOR

MAIN DECK

PROFILE

EXTERIOR

MAIN DECK

MAIN DECK

LOWER DECK

MAIN DECK

LOWER DECK

MAIN DECK

LOWER DECK

Principal Characteristics & Technical Specifications
| LENGTH OVERALL | 23.06 M | 75'8" |
| BEAM | 5.38 M | 17'8" |
| DRAFT | 1.87 M | 6'2" |
| DISPLACEMENT | 46,900 KG | 103,396 LB |
| FRESH WATER CAPACITY | 800 L | 176 IMP. GAL. / 211 US GAL. |
| BLACK WATER CAPACITY | 200 L | 44 IMP. GAL. / 53 US GAL. |
| FUEL CAPACITY | 4,800 L | 1,056 IMP. GAL / 1,268 US GAL. |
| CABINS | 3 (4 OPTIONAL) |
| EN-SUITES/DAY HEAD | 3 |
| ENGINE |
MAN UP TO 3,800 PS |
| PERFORMANCE | UP TO 40 KNOTS |
| RANGE @ 21 KNOTS | 330 NAUTICAL MILES |
| PROPULSION | SHAFTS |
PREDATOR 75
The new Sunseeker Predator 75 features striking exterior details and a contemporary interior finish, perfectly combined to deliver an exciting yacht reaching speeds of up to 40 knots with twin MAN V12-1550 or 1900 engines.
Aesthetic styling is prevalent in every detail. The yacht profile turns heads with stainless steel air intake cowlings and exterior handrails, contributing to the high-quality finish. There is an enhanced material selection, with new exterior upholstery and moulding options. Adventurous buyers will be captivated by a choice of four new grey hull colours. Overall, the exterior is aggressive and imposing, with a new, angular hull and superstructure glazing design.
The aft cockpit benefits from a classic seating arrangement. Popular U-shaped seating with a rise-and-fall carbon fibre table provides an intimate social area. The aft sunpad is an ideal sunbathing space, with a large storage compartment concealed underneath. The cockpit door slides to starboard and then the door and window descend beneath the seating, uniting the cockpit with the saloon.
Bold interior styling characterises the main deck. Contemporary furniture crafted from wood, carbon fibre and stainless steel is illuminated with dimmable mood lighting. The space configuration is fully customisable but with a standard arrangement, the main deck seating features wrap around seating, a large TV unit and a helm station forward of the sofa with companion seating alongside to port. Owners will enjoy stunning bow to stern views and benefit from the oversized polished carbon fibre sunroof above the helm which opens to flood the interior living space with even more natural light.
The lower deck arrangement offers spacious accommodation for up to eight guests and two crew. A sumptuous full-beam master cabin has a dressing table fitted with storage, a chaise longue and plenty of additional wardrobe space. All three guest suites come with an en suite, and access to a shared day head is available from the lower hallway. The fully-fitted lower galley and dining sace offer a social zone for intimate entertaining.
© 2025 Sunseeker London Group.Все права защищены.






